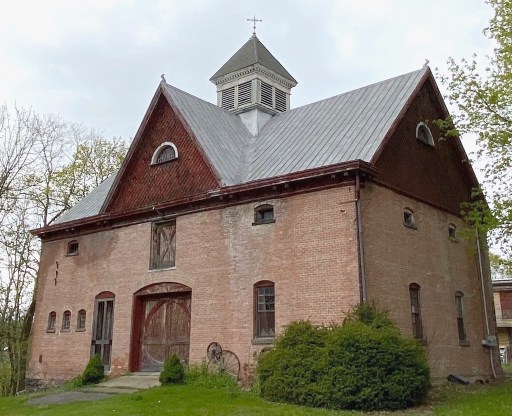Incomparable Brick Manse & Carriage House!
The Harder Mansion – Philmont NY
Accepted Offer – Back on the Market: $1,400,000
See the full listing here
See the 3D Tour here
See the Video Slideshow here
Once the home of a prominent knitting mill family, is ready for its next chapter. The nearly 5,000 sf house has 9-Bedrooms, 6-Baths, formal parlors, paneled dining room, and original features throughout such as pocket doors, parquet floors, high ceilings, bay windows and ornate woodwork.




1st Floor Entry, Parlor, Dining Room






2nd and 3rd Floor Bedrooms
The spacious room flow of the house, the numerous beds and baths, large wrap around porch and grounds provides the perfect event setting.
3rd Floor provides great living quarters for caretaker, chef and/or nanny with separate kitchen.

The 3-story Brick Carriage House provides another 3,000SF of possibilities.


On 1.4 acres, the property could continue as a gracious private residence. Or for those with the entrepreneurial spirit, has possibilities as a corporate headquarters or retreat center. The brick carriage house has tremendous catering and entertainment potential. Located just outside Hudson, NY.
Zoned for General Commercial, Residential or Both.



















































